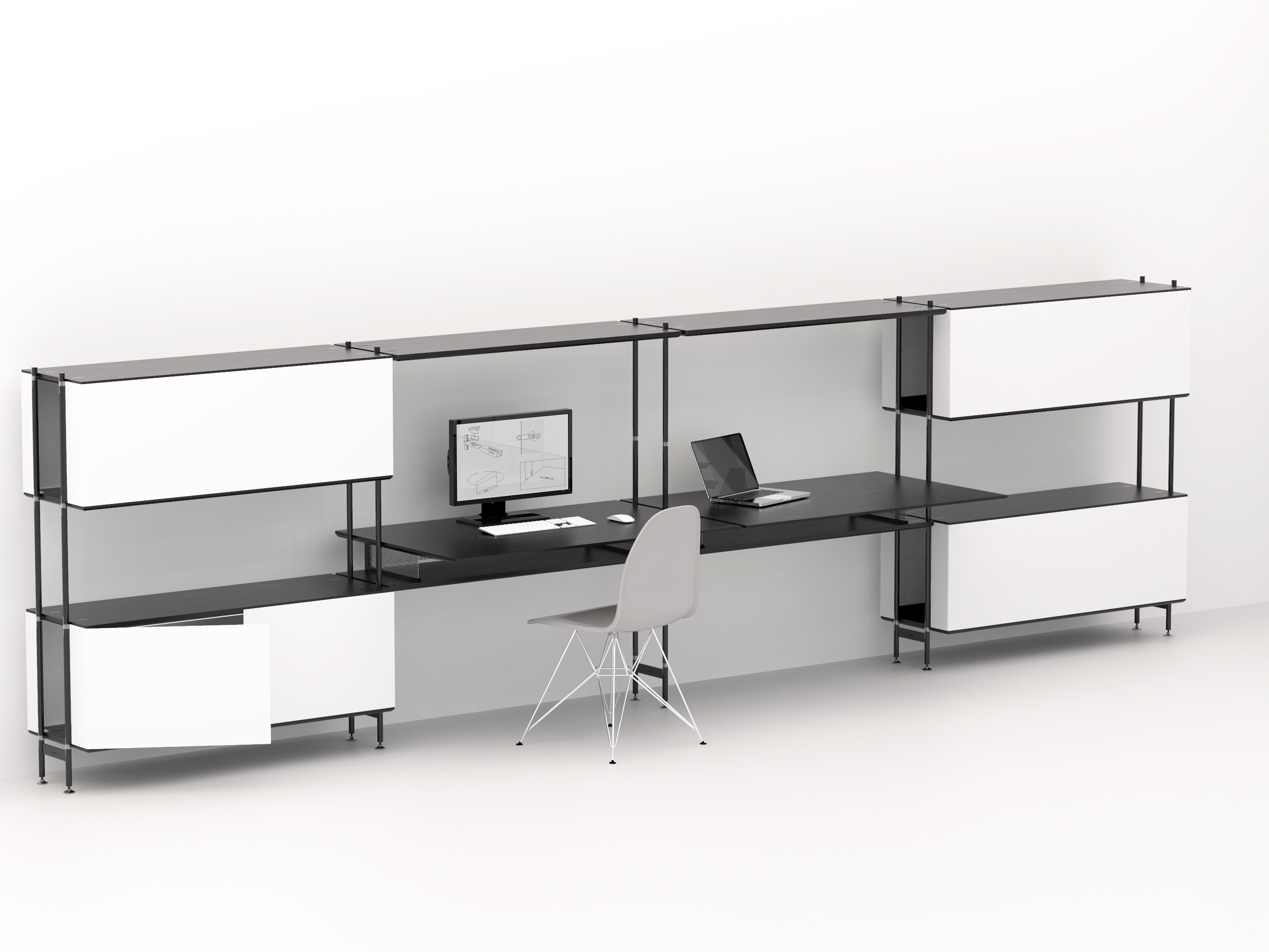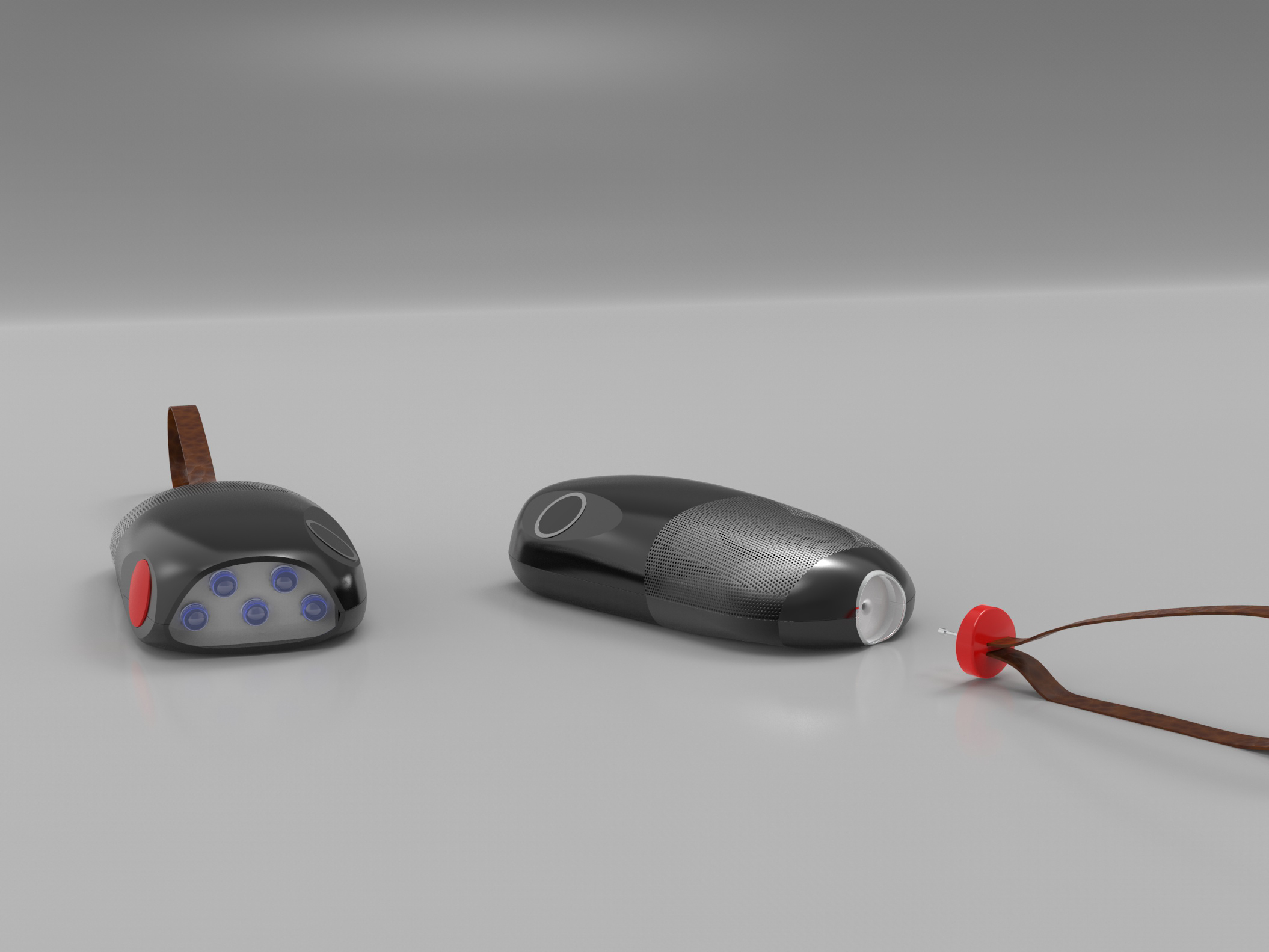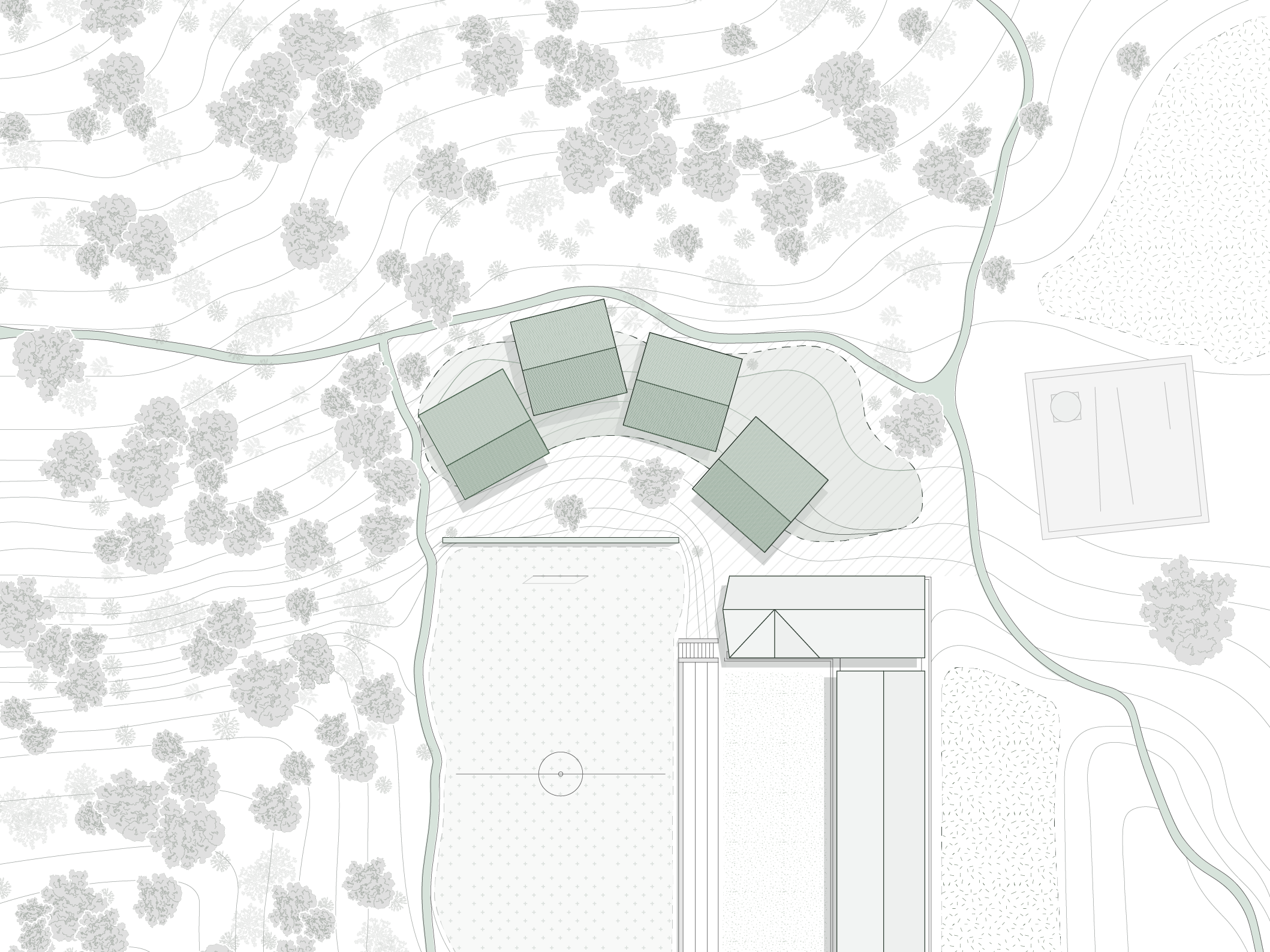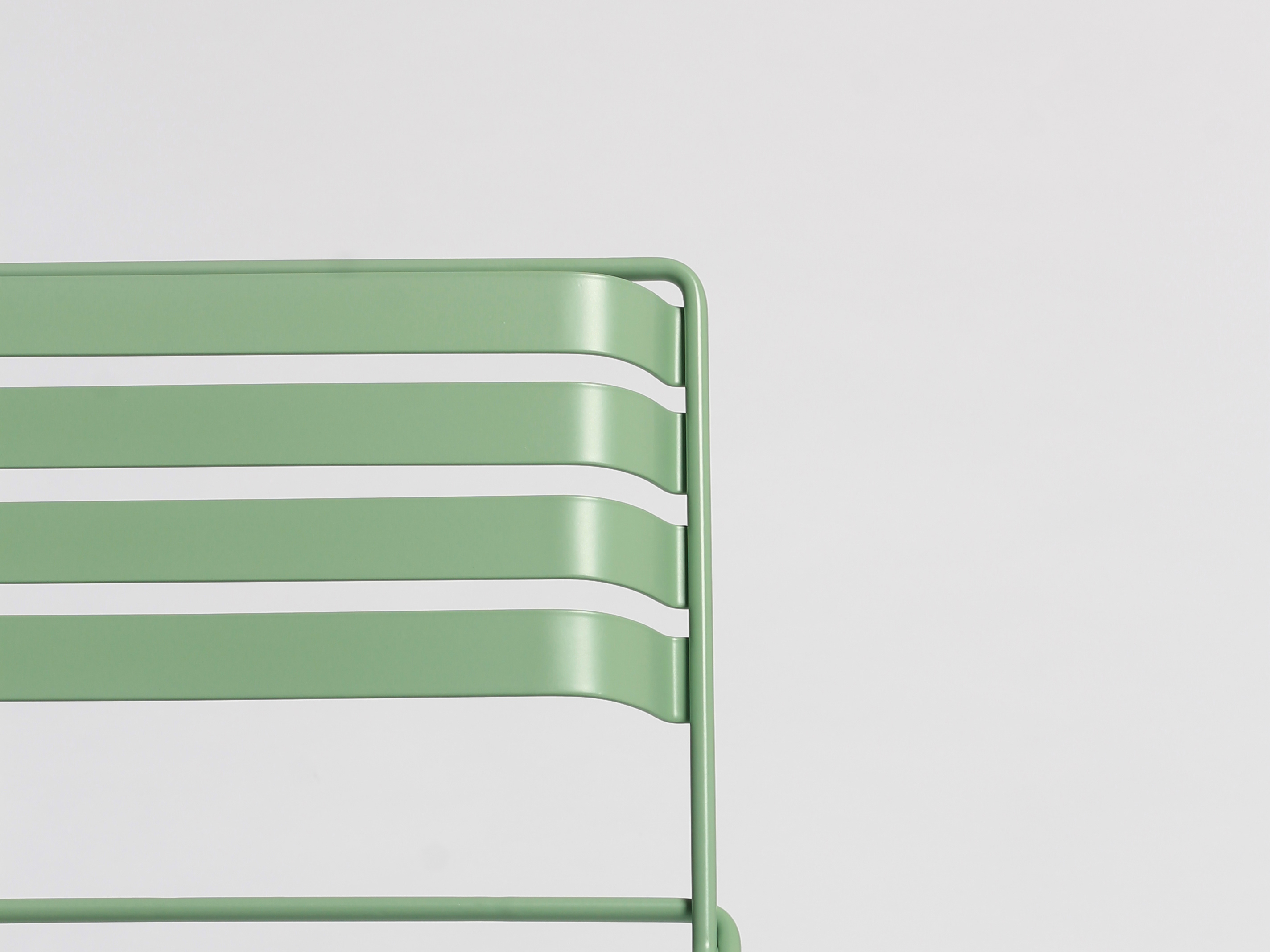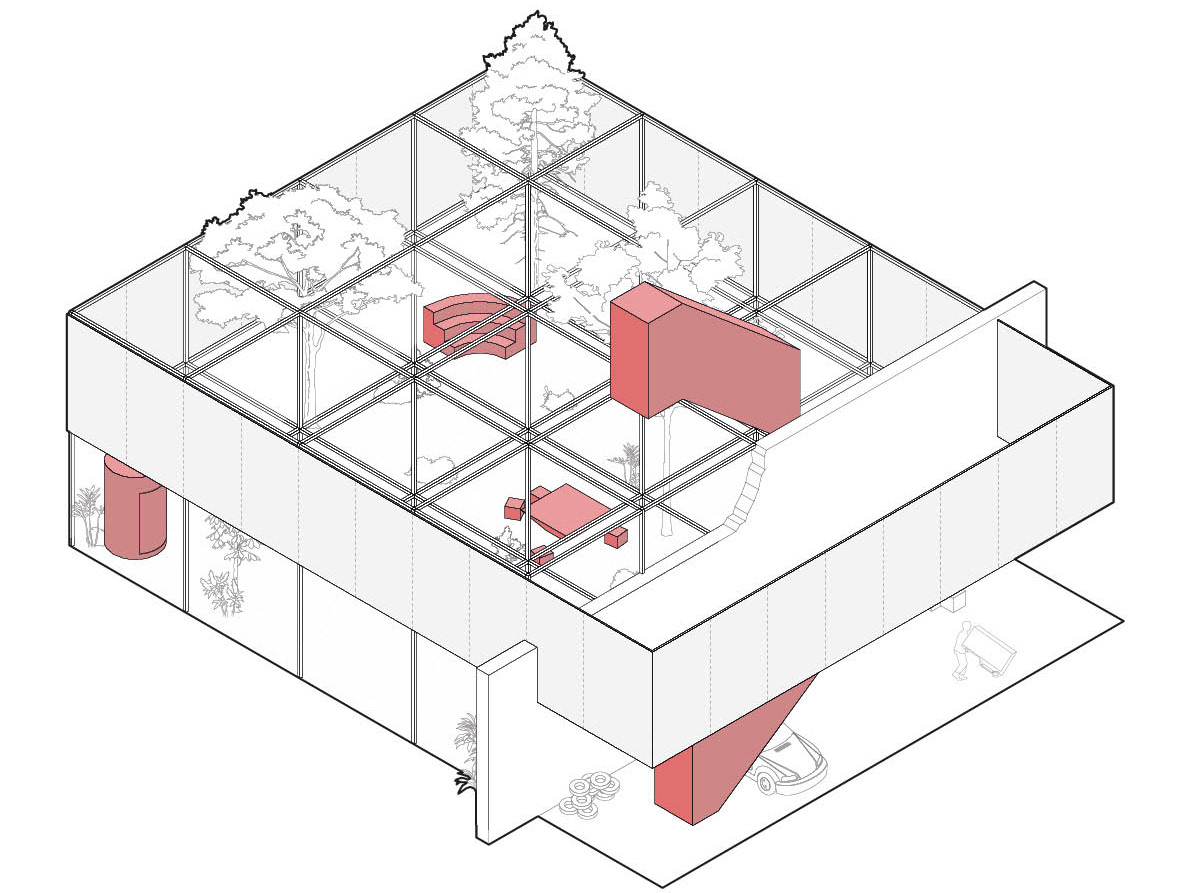As part of a renovation project, various pieces of furniture for the living room, bedroom and bathroom of a private apartment were realized in collaboration with Ewen Architektur Innenarchitektur in Cologne. The wardrobe fronts of the internally illuminated closet in the bedroom were designed as a light feature through the use of perforated door elements backed with translucent acrylic glass. The dimmable wardrobe not only contributes to the ambient atmosphere but also serves the purely functional aspects of closet illumination.
The built-in wardrobe was designed as a corner unit spanning the full length of the walls and fitted with floor-to-ceiling doors. This makes it a space-defining element that integrates seamlessly into the room’s overall geometry. At its center, the door to the adjacent living area is incorporated.
With a length of seven meters and an interior configuration tailored to the users, the wardrobe offers ample storage space for clothing. The hardboard panels, carved in a floral pattern, work in harmony with the internal lighting to create a soft glow that is especially striking in the evening hours.
For the living area, a four-part built-in cabinet was developed, also arranged floor-to-ceiling within a wall niche. The cabinet offers a total of 36 square compartments, 17 of which are illuminated, glass-enclosed display cases designed to showcase a figure collection. In the center, there is a larger compartment intended to hold the television.
The cabinet fronts feature an irregular arrangement of open and closed squares. This design creates a dynamic, ever-changing appearance depending on how the cabinet is used, while still maintaining a flush, built-in look that integrates seamlessly into the room’s overall geometry.
The vanity cabinet in the master bathroom was designed as a wall-mounted sideboard. For design consistency, the sideboard's surfaces were made from the solid wood parquet used for the flooring. All edges of the cabinet and drawers feature 45° miter joints to enhance the minimalist appearance of the piece. In collaboration with the architect, this approach helped create a cohesive room concept.
